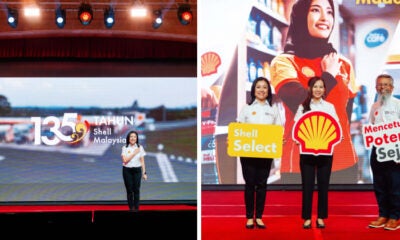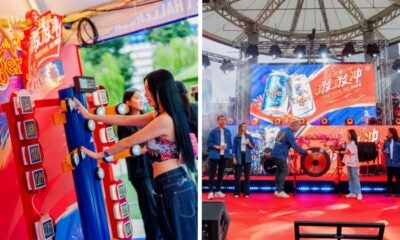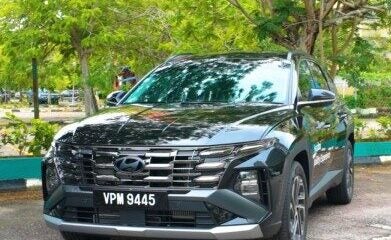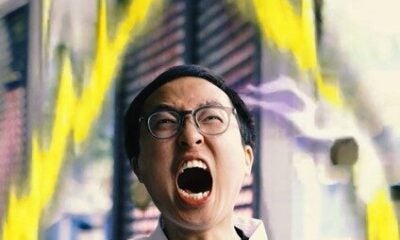Singapore is a relatively small country compared to Malaysia and has limited land for development, making the Quek residence all the more unique amongst the landscape of HDBs and condominiums.
A project dreamed up by a father and son architect team, the tropical home with modernity in mind was created for their very own multi-generational family.
 Source: homeanddecor.com.sg
Source: homeanddecor.com.sg
The house has been described as ‘three blocks around a central pool’ but the Quek residence is so much more than that.
The project is helmed by father and son, TK Quek and Jonathan Quek from RT+Q, a company famous for its detached residential undertakings.
 Source: homeanddecor.com.sg
Source: homeanddecor.com.sg
What was originally a single-storey bungalow built in the 1960s has been totally revamped to be a residence with three different buildings with an entryway in front that is connected by two parallel blocks.
At the back, there is a raised link-way that forms an ‘L’ between a large rectangular block and a smaller block. The piece de resistance is the sapphire blue-tiled swimming pool that sits front and centre of the residence.

Just only a year old, the house has been named the Art Collector’s House due to the TK Quek’s passion for art and this aspect can be seen all over the residence, especially in Block A which belongs to him and his wife.
Little quirks such as a pulley-and-rack system that is automated allows Mr Quek to easily change the display of artwork when the mood strikes.

Source: homeanddecor.com.sg
Block B which is for Jonathan and his family comprises of three bedrooms with a gorgeous view of the rippling pool. Often, meals for the whole family are taken by the pool deck, which unanimously gets everyone’s vote as the most favoured spot in the house.
Block C is the guest-house, a more compact structure with a vertical garden, a little rooftop and a bay window that offers a bird’s-eye view of the pool.
The house has the signature touches of RT+Q’s design, incorporating modern style, functionality, extra little details and gives a certain air of mystery to the open concept house. Details such as walls dressed up in wood, aluminium roofs, hand-cut lava stone and even secret doors that bring you to other rooms keep this spacious home from being boring.

Source: homeanddecor.com.sg
The overall effect from the house that the father and son duo have created is a unified, cosy atmosphere. Although it effectively comprises of three buildings, the pool manages to harmonize everything.
At the end of the project, TK mentioned that they both were satisfied with the result and had an agreeable time working on it.
However, TK smilingly adds that his wife was the hardest to please as she only commented “Not bad” at the end of the project!
The design definitely left our jaws wide open. What do you guys think?



































